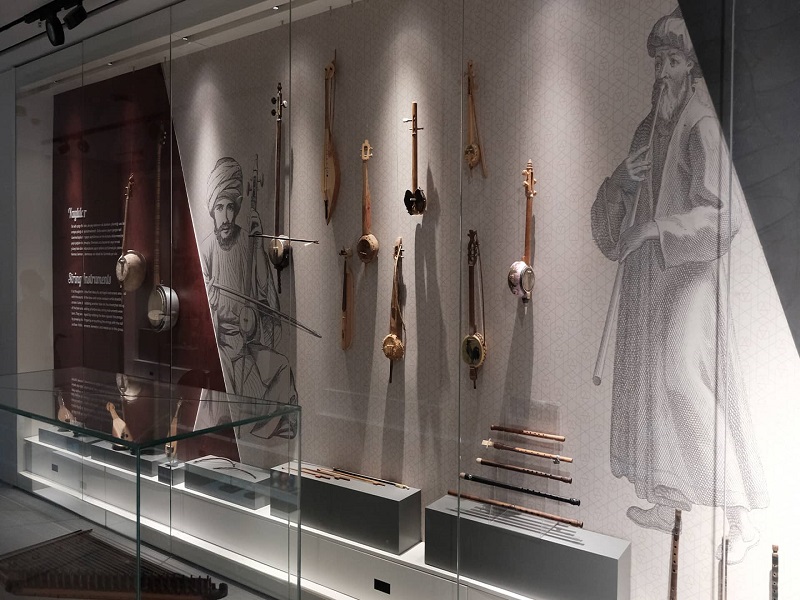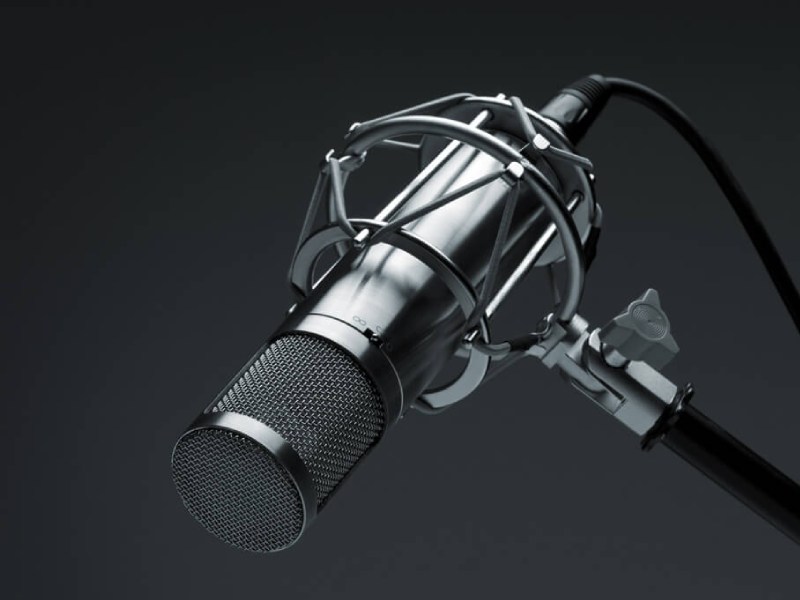
Venue Rental
Would you like to hire a space in İstanbul AKM?
With its renewed face, AKM awaits you to host several culture and arts events, including concerts, stage plays, works of performing arts, exhibitions, conferences, interviews, and any other culture and arts events you can think of, with its high-tech, 2040-seater Opera Hall, Gallery of 410 square metres, The Theatre Hall, has a capacity of 777 Multipurpose Hall which covers an area of 486 square metres and can be redesigned to fit a variety of purposes.
Please feel free to contact us via the communication information below.
E-mail: sales@akmistanbul.gov.tr
Situated on the ground floor, the Opera Hall, a huge globe that is covered with 15 thousand specially produced ceramic pieces, is the main component of AKM’s iconic façade facing the Taksim Square.
Opera Hall, the heart of AKM; With a capacity of 2040 people with an area of 3900 m², an enlargement area of 94 square meters that can be reached on the stage floor via the elevator system when desired, an orchestra pit of 125 square meters suitable for orchestras of 85 people in total, a total of 16 separate entrance doors from 3 different floors, and state-of-the-art technology privileged hall where international events can be held.
General Features
- 4 artist dressing room groups ( 40 - 90 m² )
- 4 single artist dressing room ( 38 - 40 m² )
- 16 guest entrances from 3 floors
- 1 simultaneous translation room
Technical Features
Main Stage / Central Area : A T-shaped stage enclosed with a group of security doors
- Area 618 m²
- Width 28 m
- Depth 22 m
- Height (Under beam) 30 m
Side Stage Right / Left : Each of the Stage areas situated on two sides of the Main Stage
- Area 409 m²
- Width 18 m
- Depth 22m
- Height (Under beam) 14,25 m
Back Stage : Stage area located in the back of the Main Stage
- Area 417 m²
- Width 22 m
- Depth 19 m
- Height (Under beam) 14,25 m
Stage Curtains : 26x13 m, bordeaux red, velvet main curtain
Revolving Stage : 16x16 m revolving stage wagon
Orchestra Pit : An orchestra pit with an elevation system
Situated on the ground floor of AKM, within the entrance of Cultural Street, the Theatre Hall has been equipped with high technology in terms of acoustics, lighting, and display system.
The Hall, which has a total seating capacity of 777 in its balcony and saloon areas and a wide foyer of its own, offers a brilliant venue option for stage plays, concerts, and dance shows.
General Features
- 2 artist dressing room for groups ( 100 m² )
- 3 single artist dressing room ( 30 - 40 m² )
- 6 guest entrances from 2 separate floors
- 1 simultaneous translation room
Technical Features
Main Stage
- Area 427 m²
- Width 27 m
- Depth 16 m
- Height (Under beam) 20 m
Stage Curtain : 16x9 m, salmon pink, velvet main curtain
Size Informations
|
|
Square Metres |
Conference Layout |
|
Theatre Hall |
1369 |
777 |
|
Parterre Seats |
544 |
526 |
|
Balcony 1 Seats |
192 |
251 |
|
Main Foyer |
767 |
|
|
1st Floor Balcony Foyer |
238 |
|

AKM Gallery, which fills the eye with its rectangular form and architecture, is a location where special meetings for exhibition and promotion can be conducted on the 2nd floor, on the facade facing Taksim Square.
AKM Gallery's technical features include 12 projection devices and a voice-over system that matches international standards.
Technical Features
- 12 projection devices
- A voice-over system
Size Informations
|
|
Square Metres |
Width |
Length |
Height |
|
Gallery |
410 |
11 m |
37 m |
5.1 m |
|
Foyer |
325 |
|
|
|

AKM Multipurpose Hall, spanning 486 m², can be transformed into a runway for fashion shows when desired and divided into three different meeting rooms with soundproof partitions as needed. The hall offers a suitable infrastructure and capacity for various events.
With its easy access to Taksim Square, this venue is well-suited for hosting events and is equipped with professional equipment for acoustics, sound, and visuals.
Size Informations
|
|
Square Metres |
Conference Layout |
Fashion Show Layout |
Food Court Layout |
Width |
Length |
Height |
|
Multipurpose Hall |
486 |
|
|
|
|
|
|
|
Ground Floor |
366 |
108 |
120 |
100 |
13,8 m |
25,77 m |
7 / 2,8 m |
|
Hall 1 |
|
81 |
|
|
|
|
|
|
Hall 2 |
|
45 |
|
|
|
|
|
|
Hall 3 |
|
45 |
|
|
|
|
|
|
Mezzanine Floor |
120 |
54 |
|
|
13.8 m |
7.85 m |
3 m |

AKM Music Platform, which consists of two independent spaces with a total area of 350 m², is intended for long-term music exhibitions. The ground-floor mini-stage can be used for interviews, solo performances, and workshops.
Size Informations
|
|
Square Metres |
Width |
Length |
Height |
|
AKM Music Platform |
350 |
|
|
|
|
Ground Floor |
180 |
7,41 m |
22,84 m |
3,2 m |
|
1st Floor |
170 |
7,41 m |
22,84 m |
3,2 m |

AKM Music Recording Studio, equipped with high technological professional sound recording systems, is a recording and rehearsal centre that enables for the realization of musical ideas, and promotes young people’s inclusion into arts and its production process.
What Can You Do at the AKM Music Recording Studio?
· Rehearsal
· Multiple Channel Recording
· Live Recording
· Solo Recording
General Features
- Recording Studio 49 m²
- Control Room 47 m²
- Resting Room 24 m²
Size Informations
| Square Metres | Width | Length | Height | |
|
AKM Music Recording Studio |
170 | 7,41 m | 22,84 m | 4,25 m |



